Infrastructure
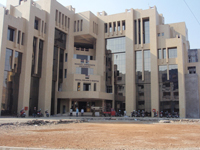 Bharati Vidyapeeth Deemed University Dental College & Hospital, Navi Mumbai has the infrastructure as prescribed by the norms laid down by DCI. Total area of College & Hospital is spread over 5.5 acres. It includes spacious, well aerated building for undergraduate & proposed postgraduate courses with all necessary facilities and ambiance. The basic departments concerned with medical subjects and their laboratories are present within the premises. Well-equipped clinical laboratories, clinical sections and associated working areas are specially designed taking into consideration the individual department’s requirement guidelines. The college has a full fledged library with national and international journals for the benefit of students. The internet facilities are also provided. The infrastructure is dynamic in nature as we are constantly attempting to upgrade and develop our institution. Bharati Vidyapeeth Deemed University Dental College & Hospital, Navi Mumbai has the infrastructure as prescribed by the norms laid down by DCI. Total area of College & Hospital is spread over 5.5 acres. It includes spacious, well aerated building for undergraduate & proposed postgraduate courses with all necessary facilities and ambiance. The basic departments concerned with medical subjects and their laboratories are present within the premises. Well-equipped clinical laboratories, clinical sections and associated working areas are specially designed taking into consideration the individual department’s requirement guidelines. The college has a full fledged library with national and international journals for the benefit of students. The internet facilities are also provided. The infrastructure is dynamic in nature as we are constantly attempting to upgrade and develop our institution. |
Building details |
|
A brief glance :
Download our Brochure...



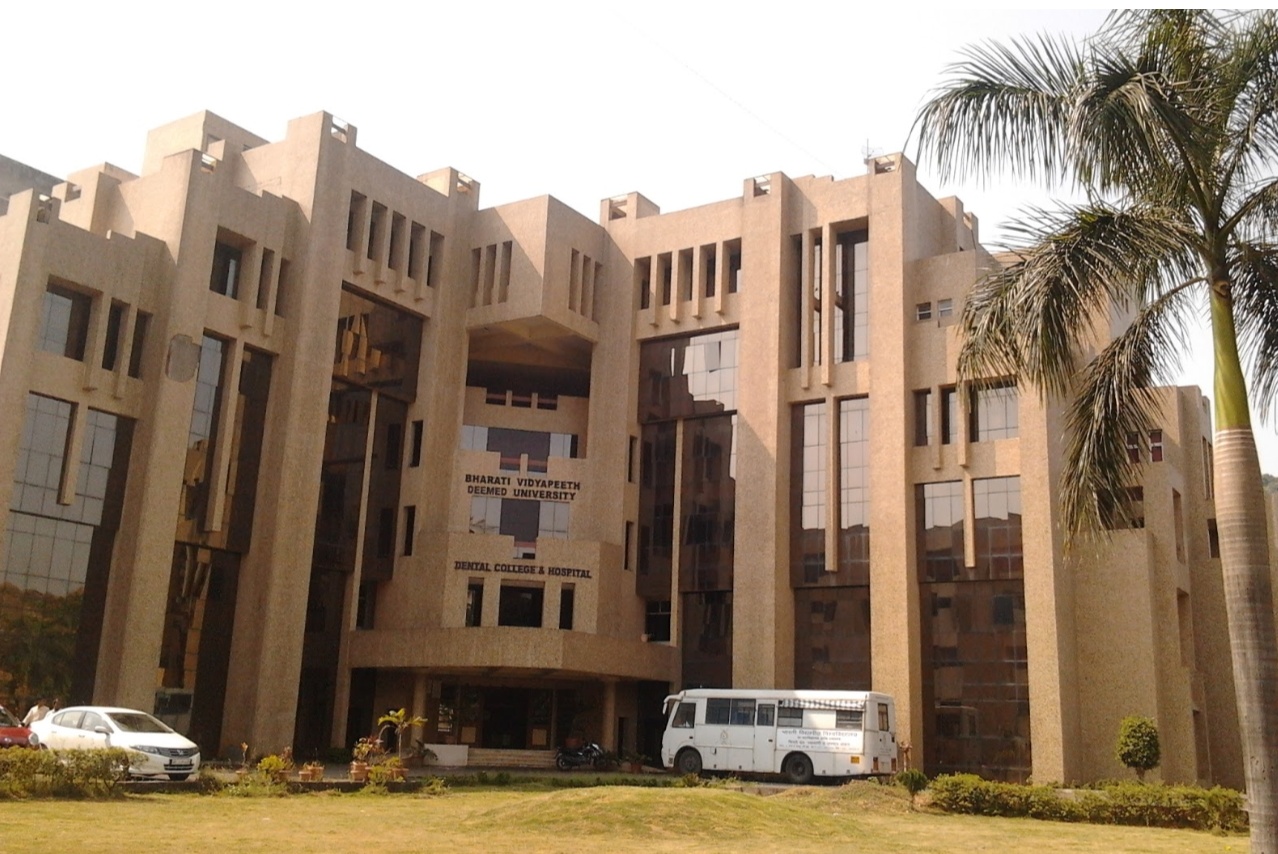 College Building Front Side
College Building Front Side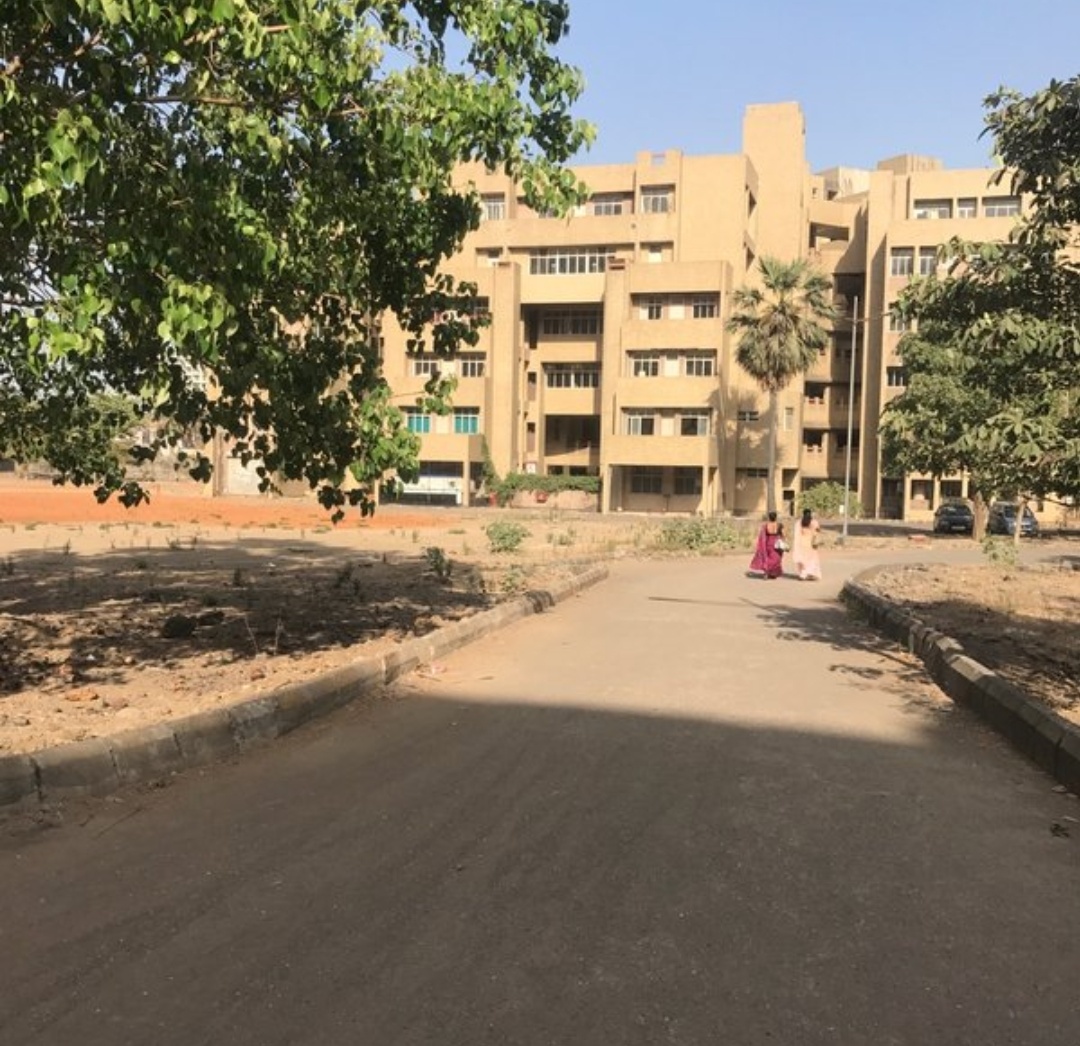 College Building Back Side
College Building Back Side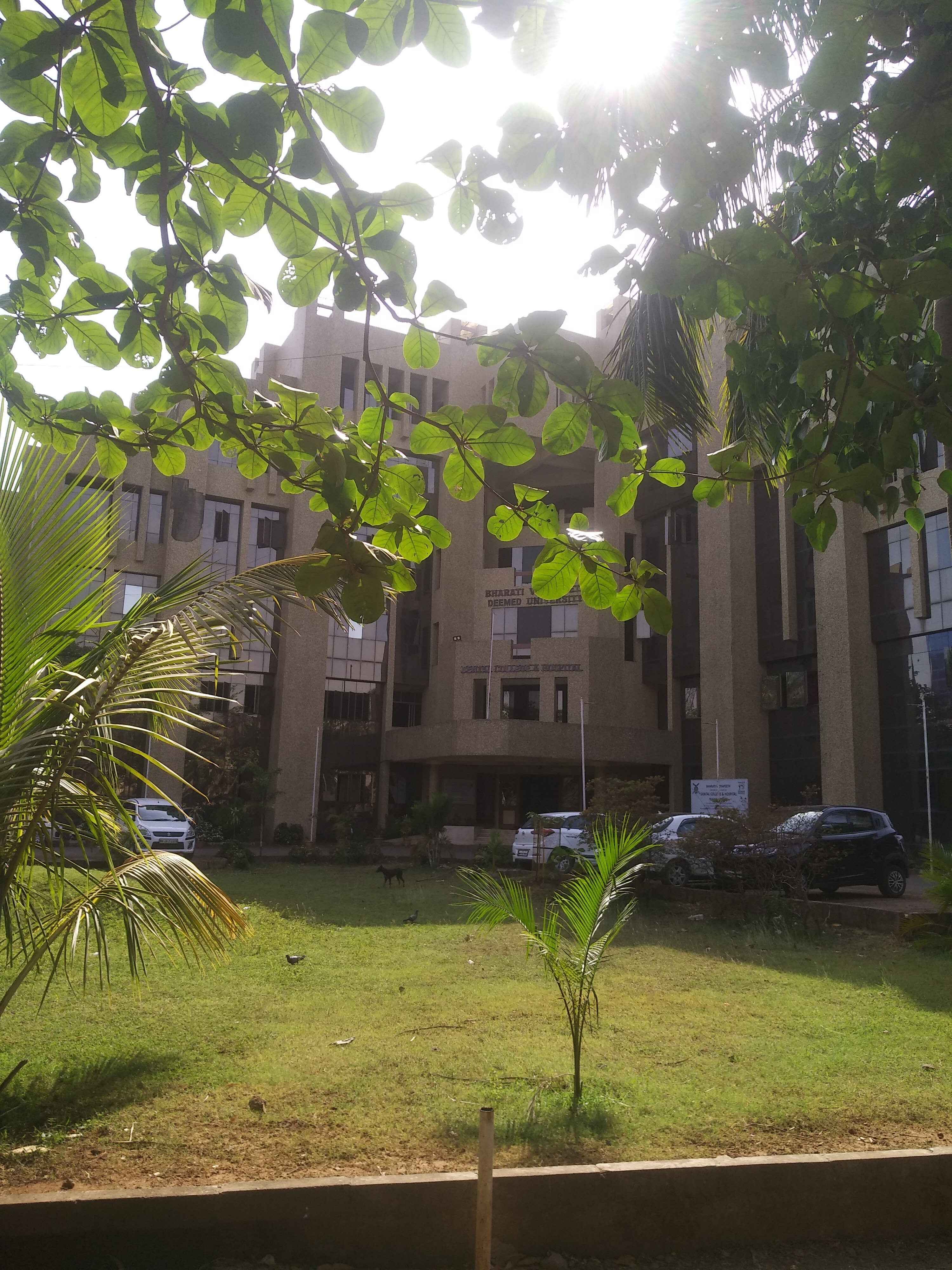 College Building
College Building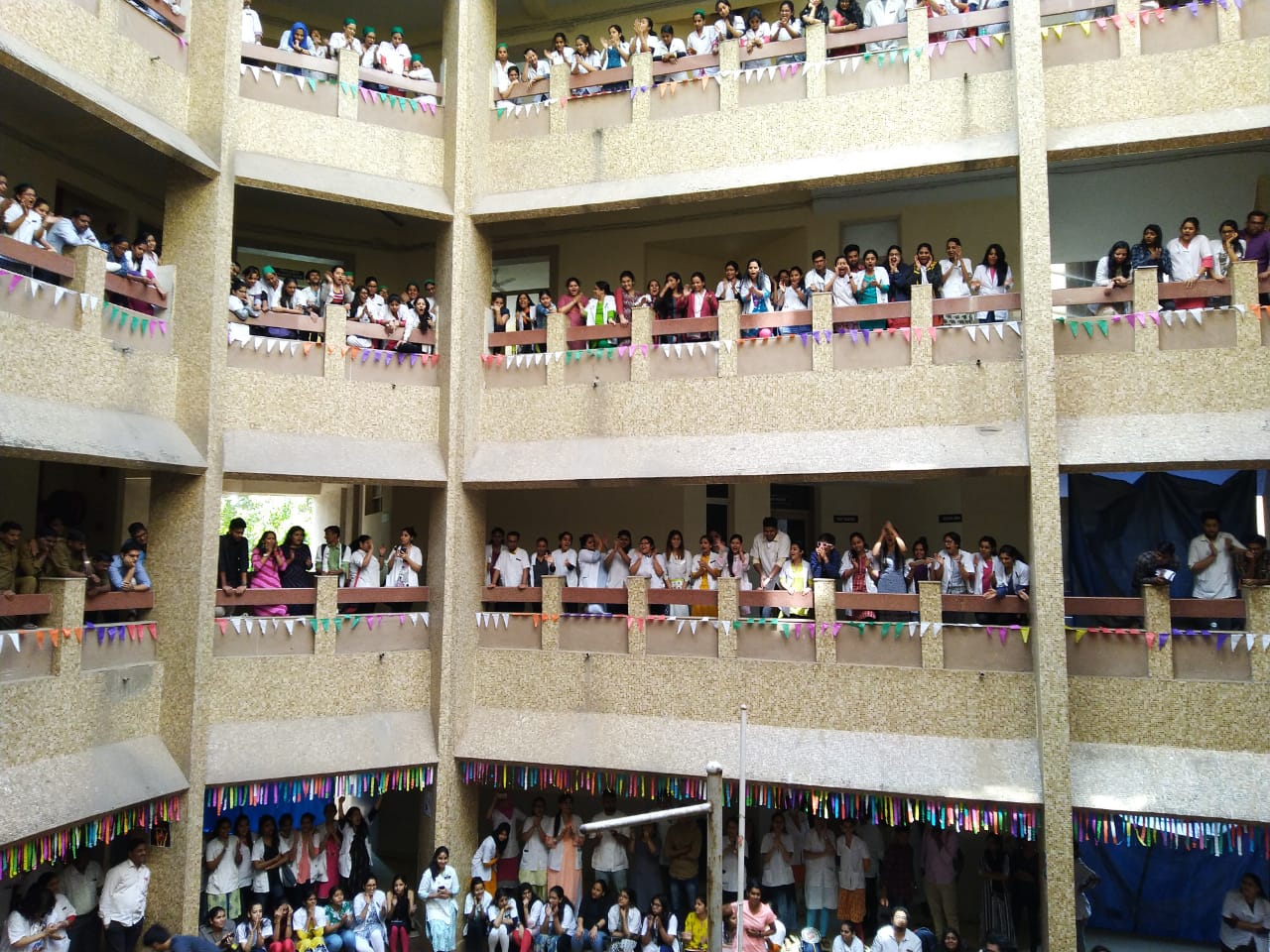 College Building Interior
College Building Interior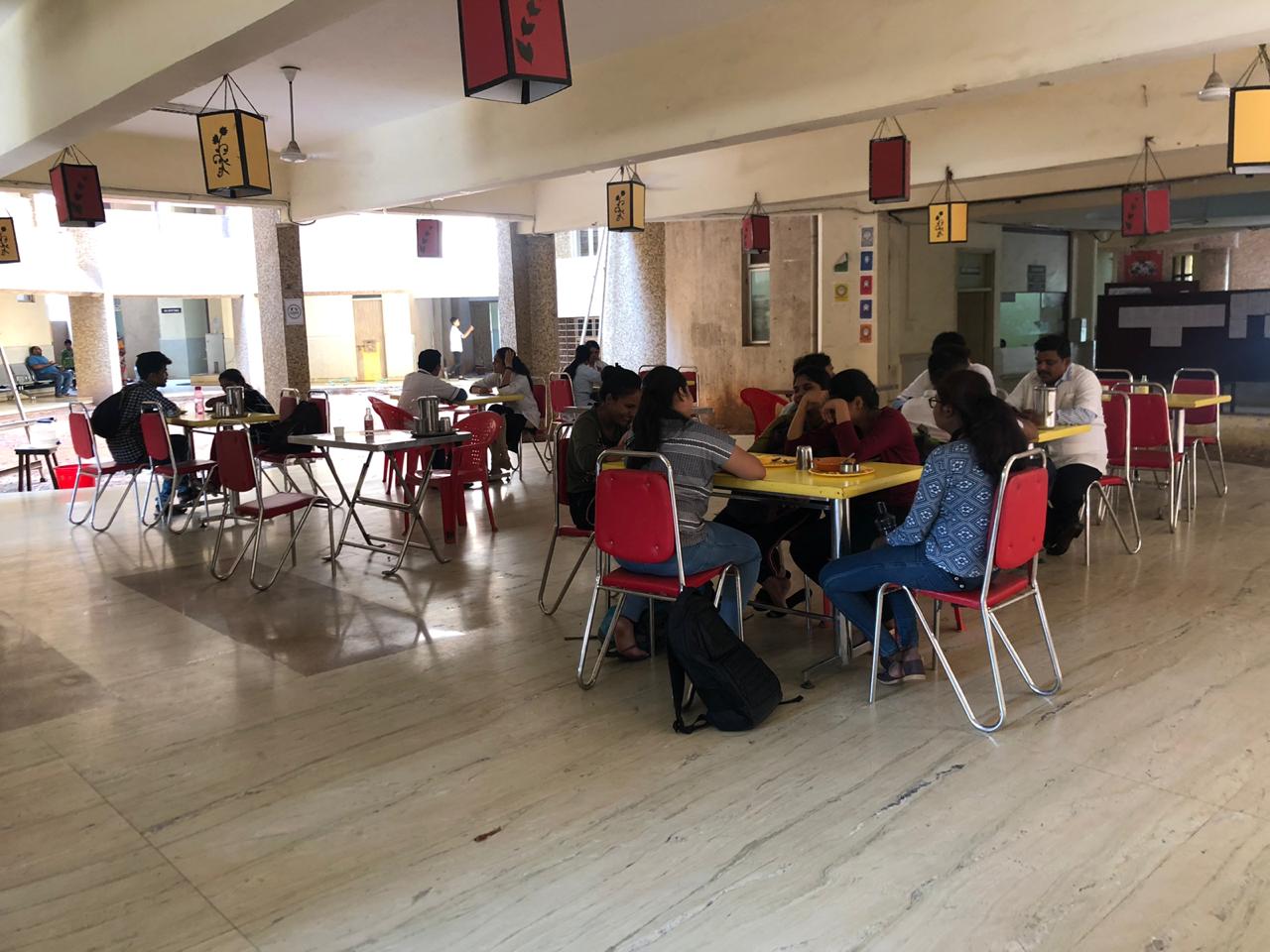 College Canteen
College Canteen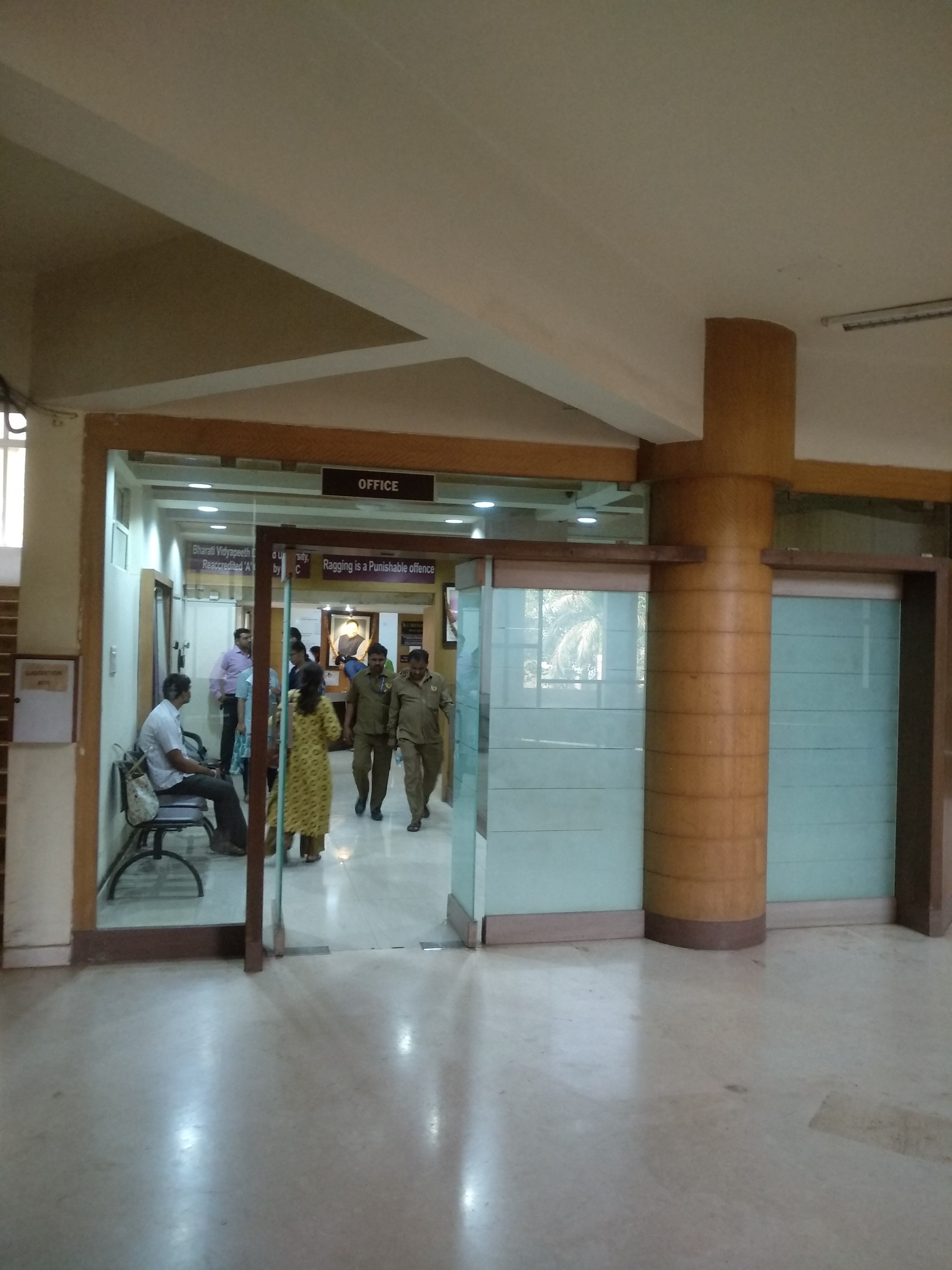 Administration Office 1st floor
Administration Office 1st floor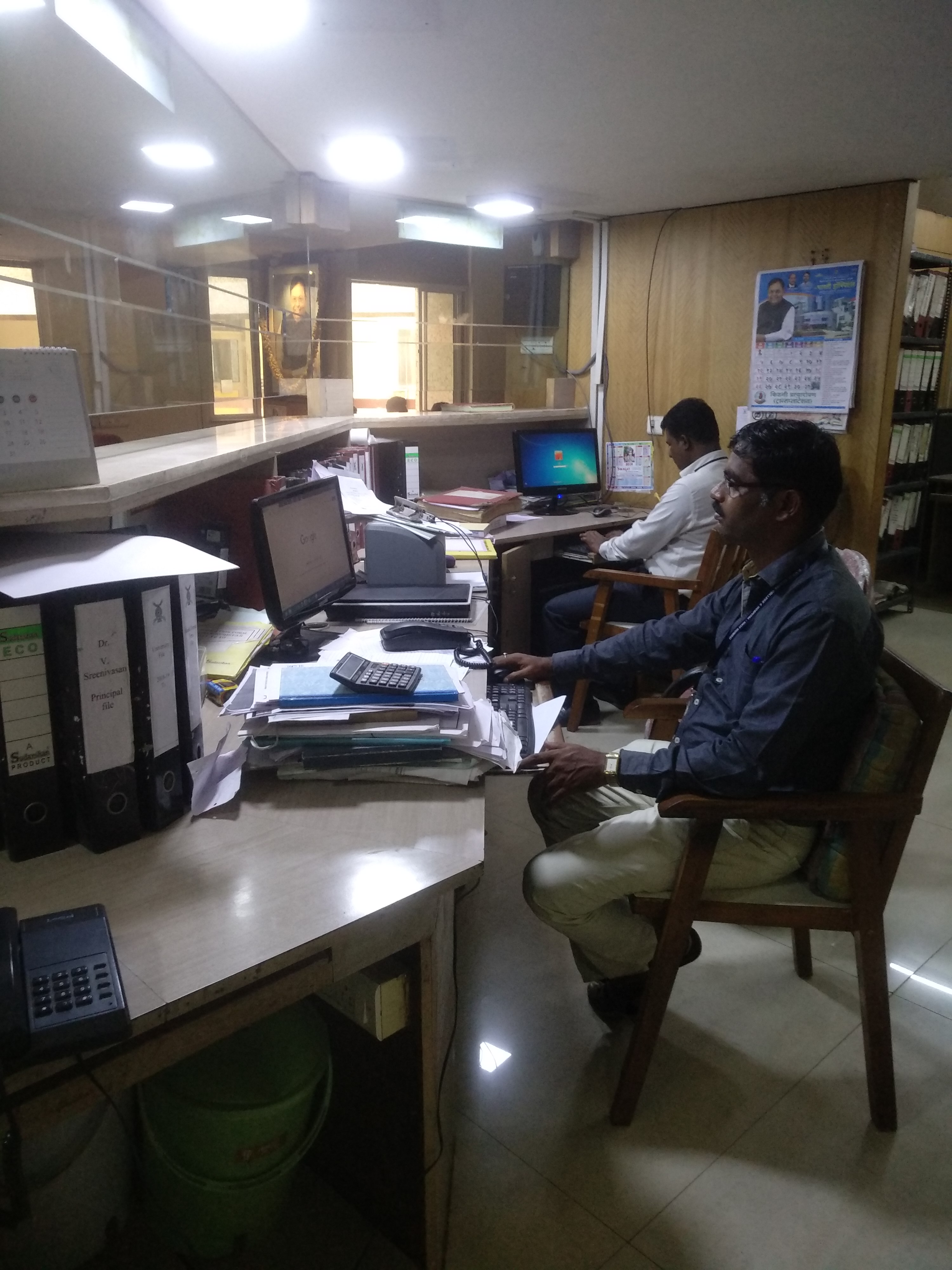 Administration Section
Administration Section Lecture Hall, LCD, AC
Lecture Hall, LCD, AC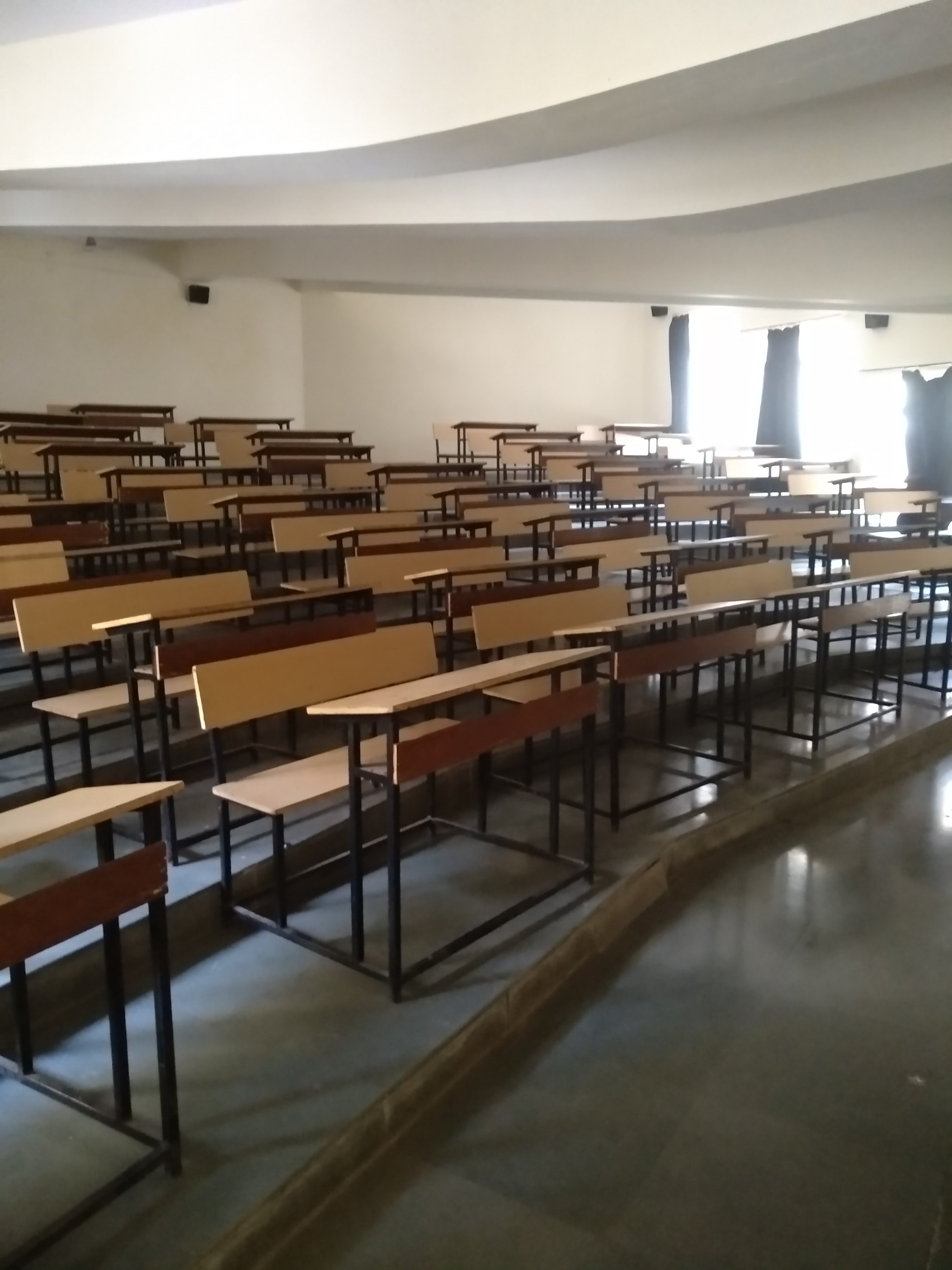 Lecture Hall
Lecture Hall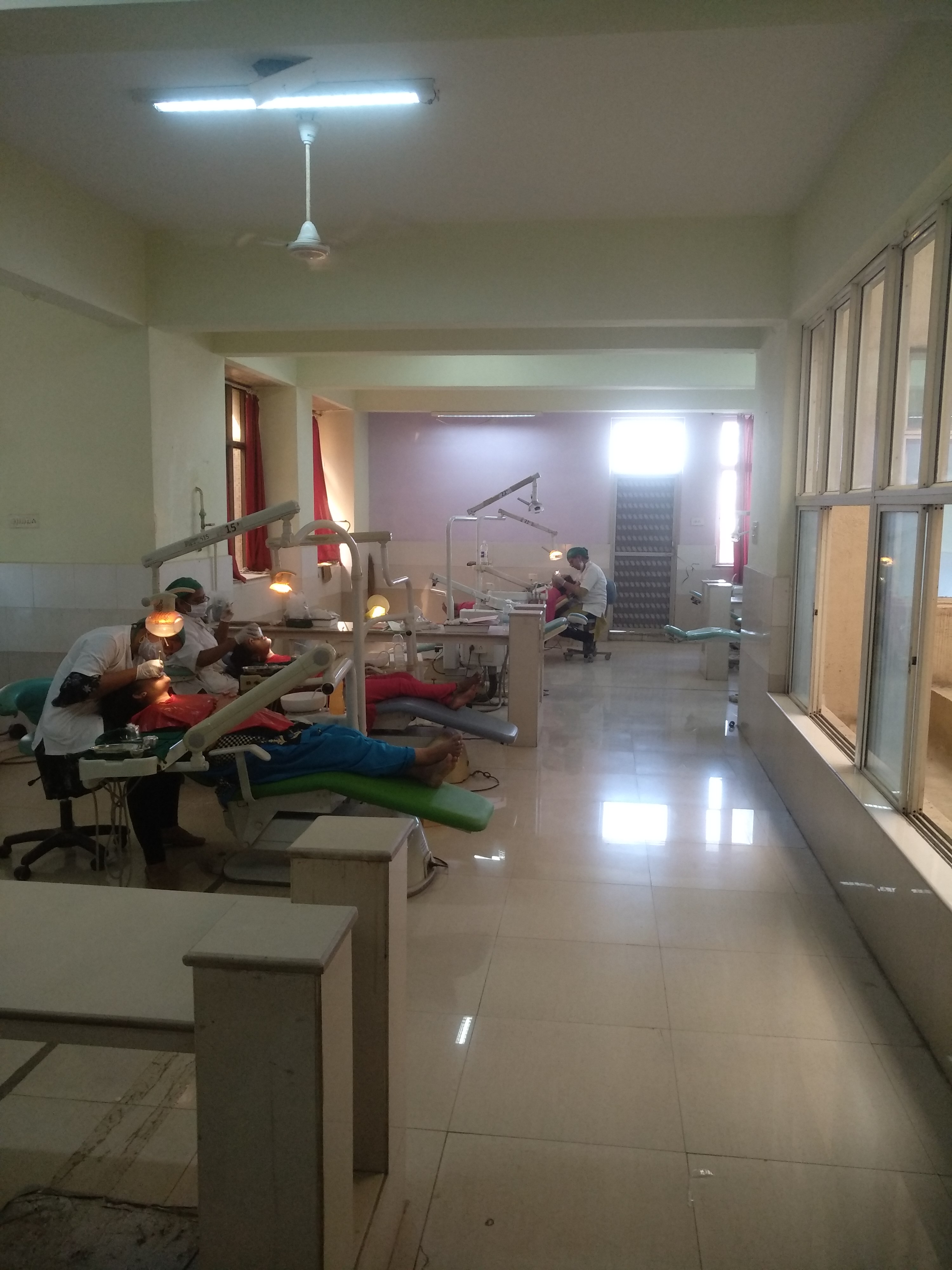 UG Clinics
UG Clinics Interns Clinics
Interns Clinics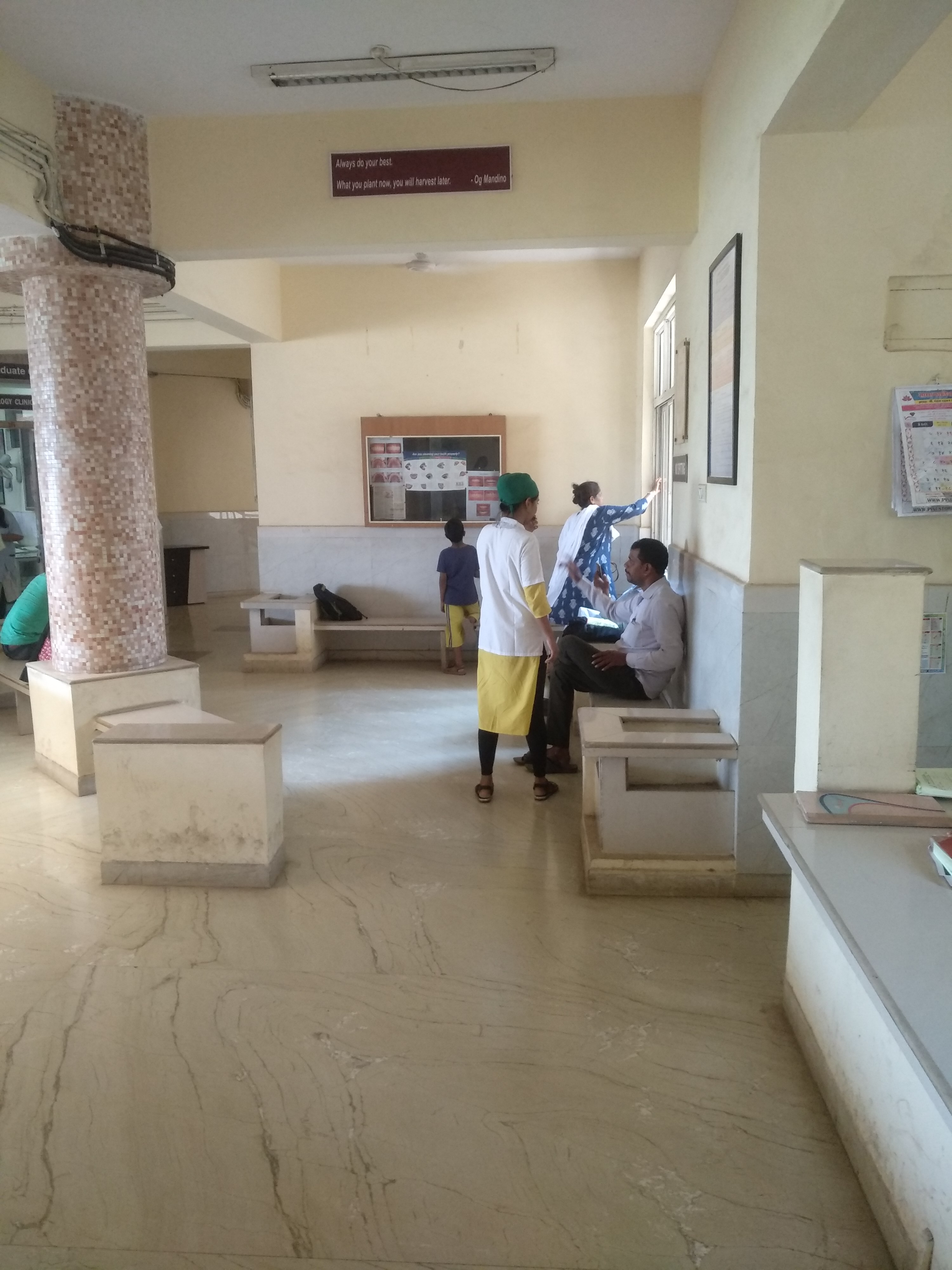 Patient Waiting Area-2
Patient Waiting Area-2 Patient Waiting Area-1
Patient Waiting Area-1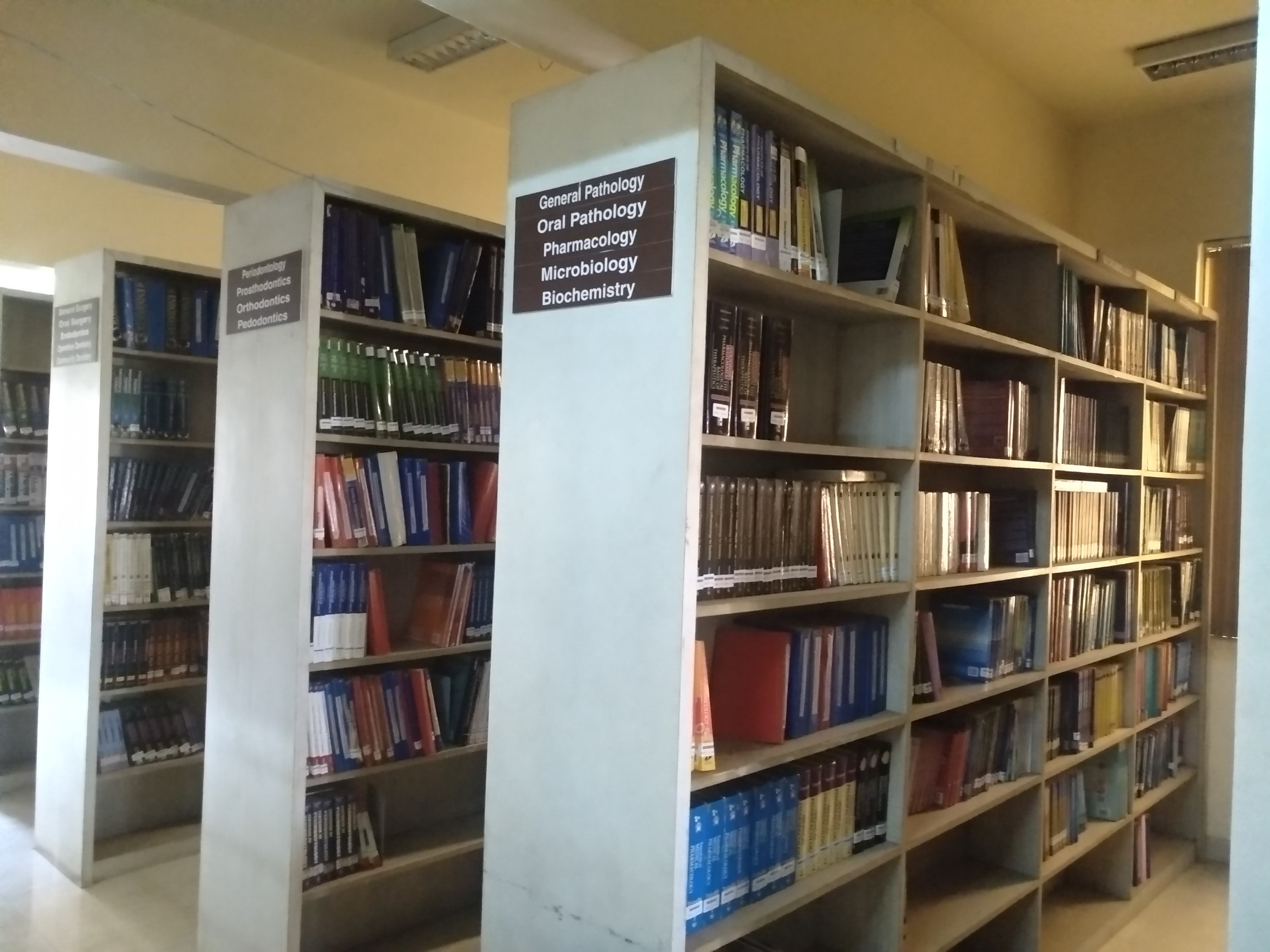 Central Library Books Section
Central Library Books Section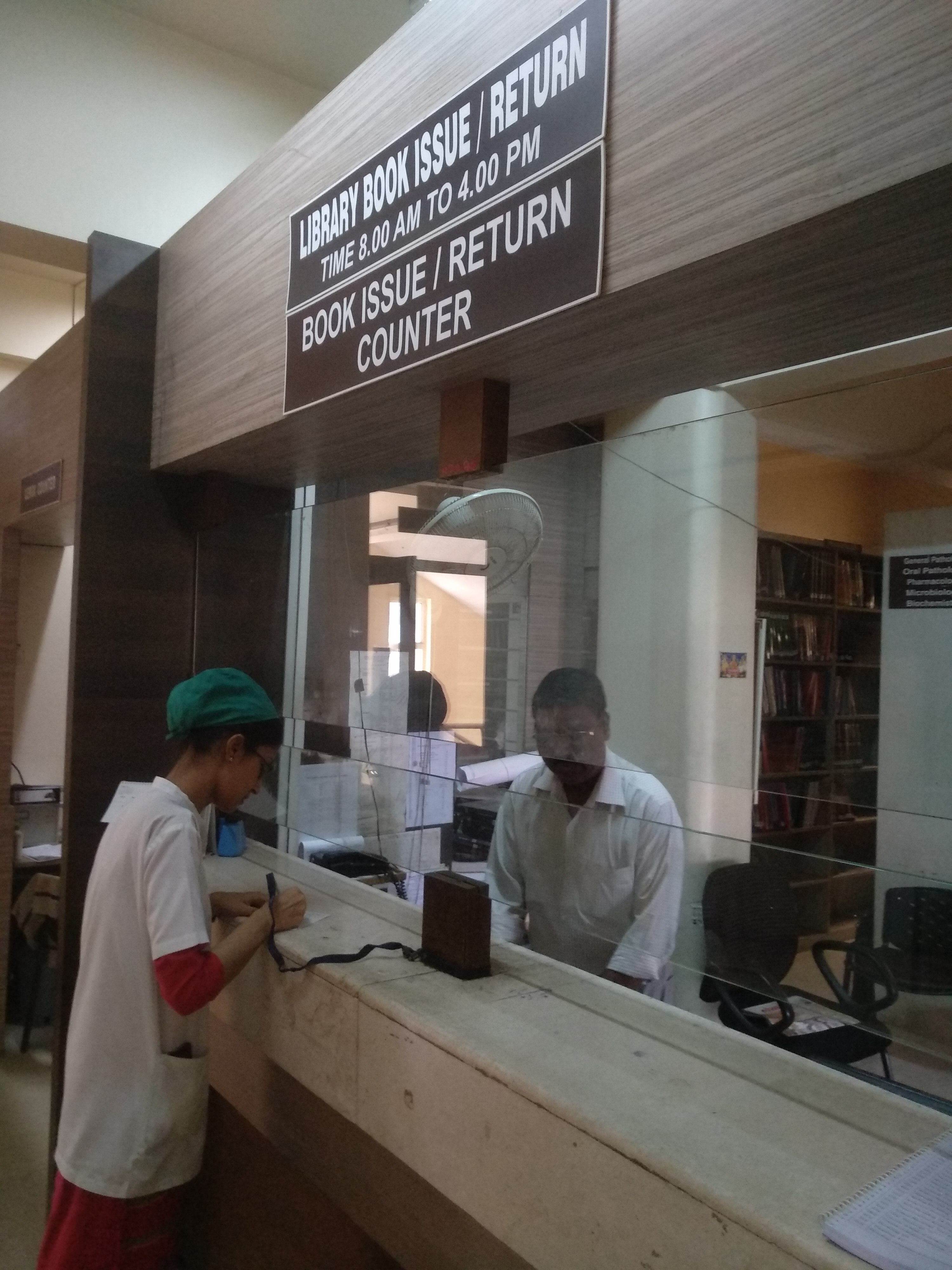 Library Book Issue Counter
Library Book Issue Counter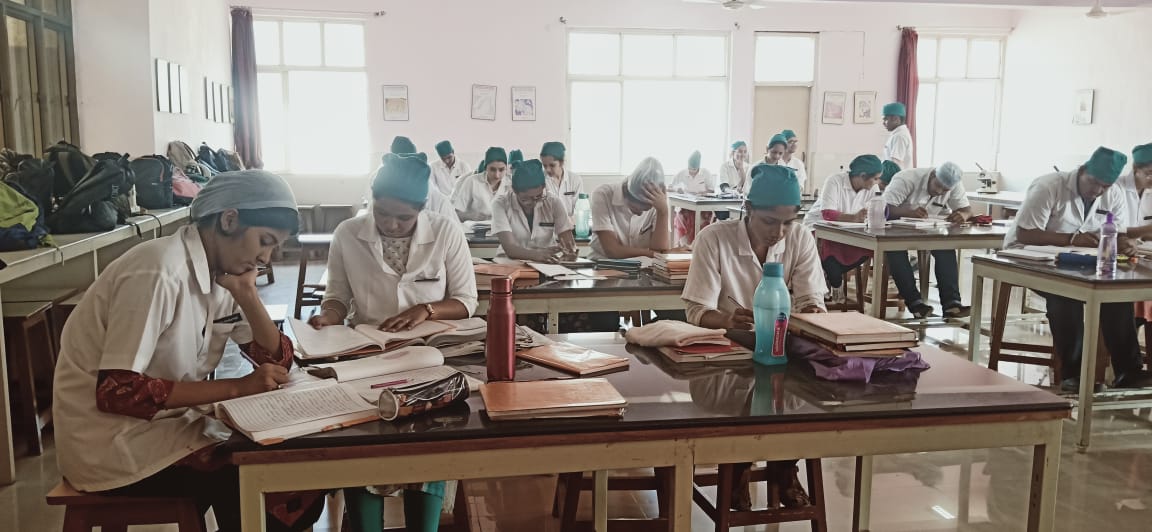 Laboratory-1
Laboratory-1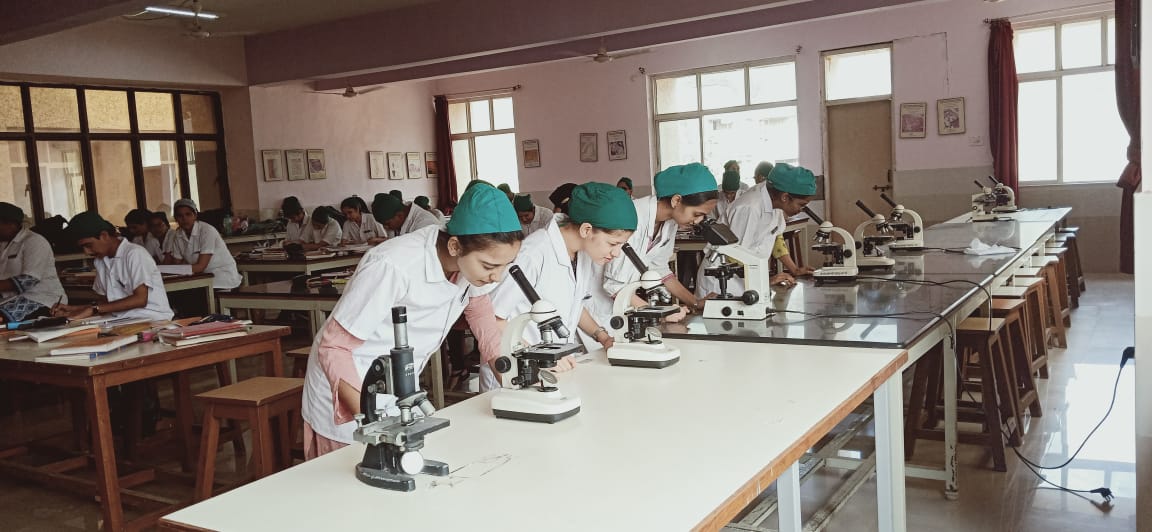 Laboratory-2
Laboratory-2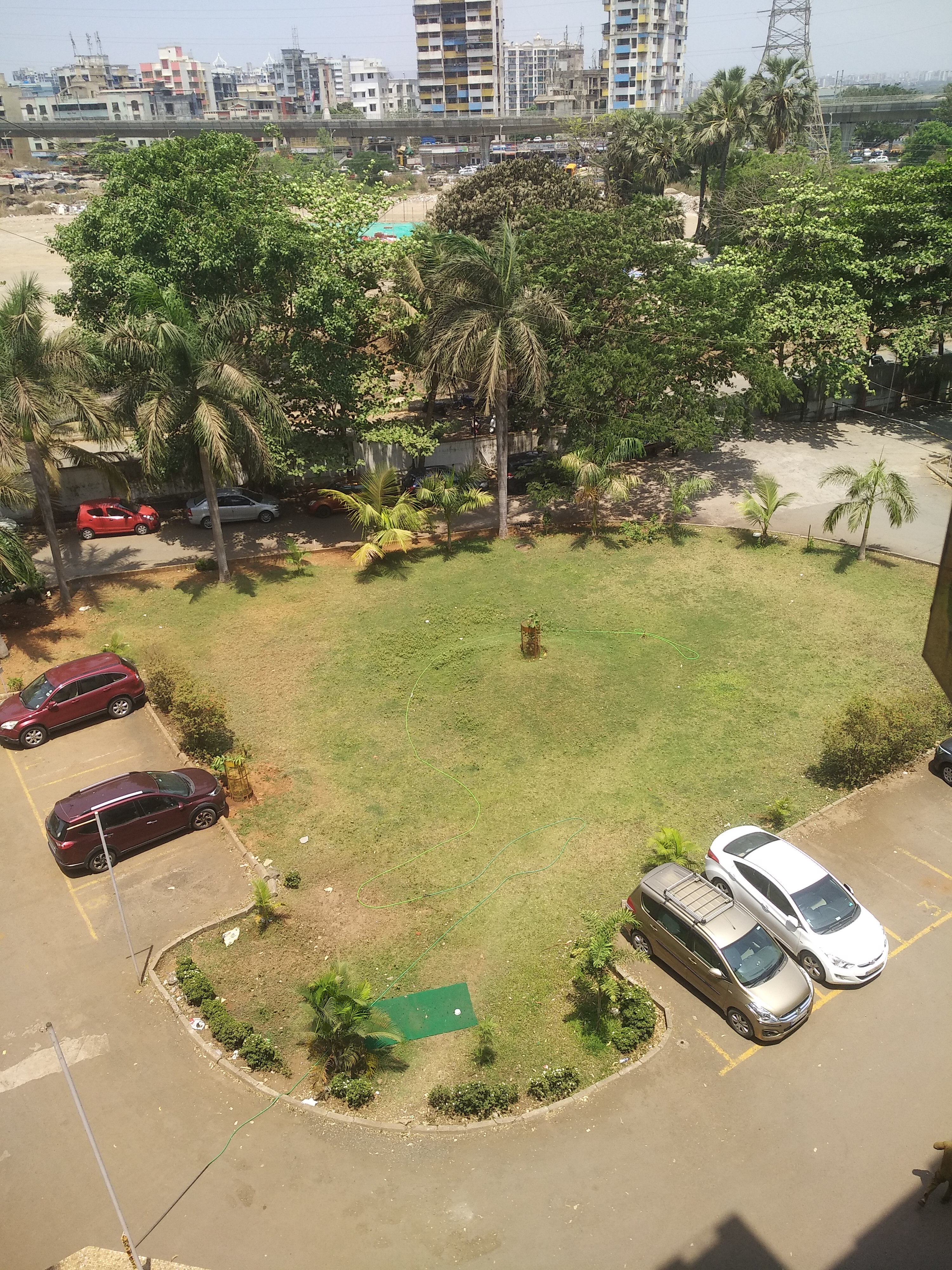 Parking Facility
Parking Facility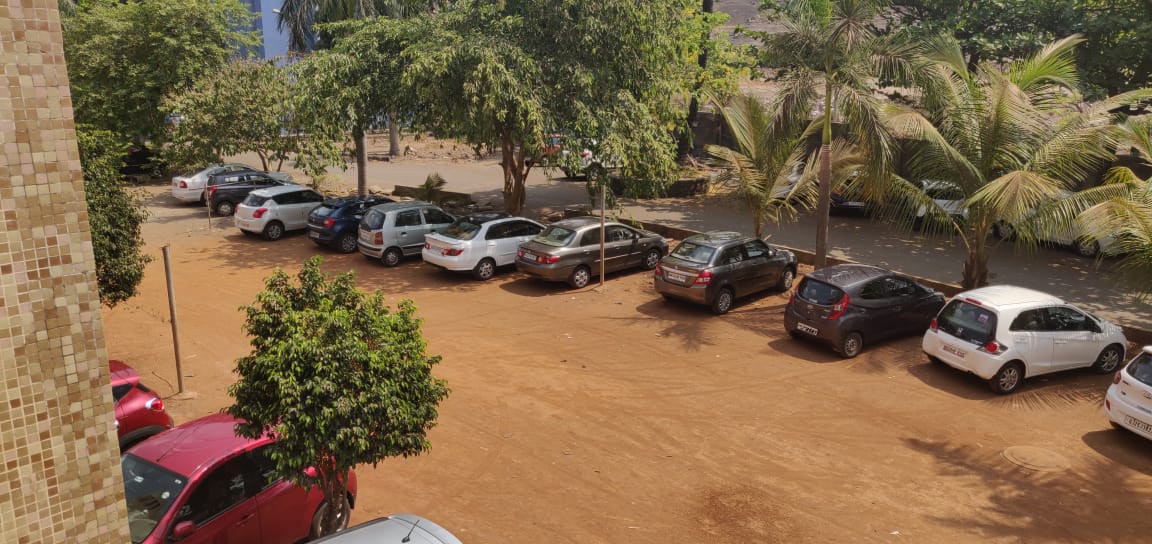 Volleyball Ground
Volleyball Ground